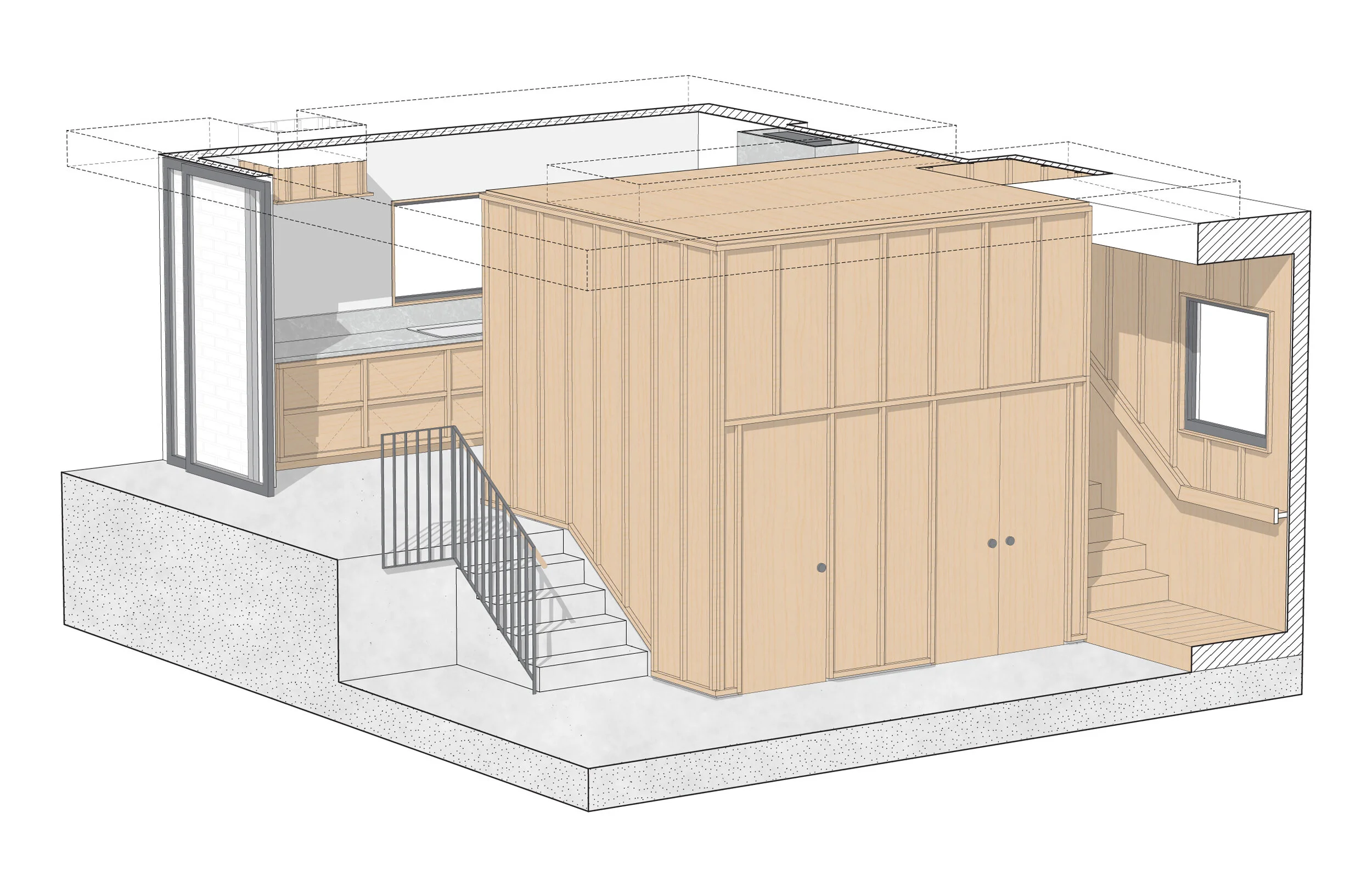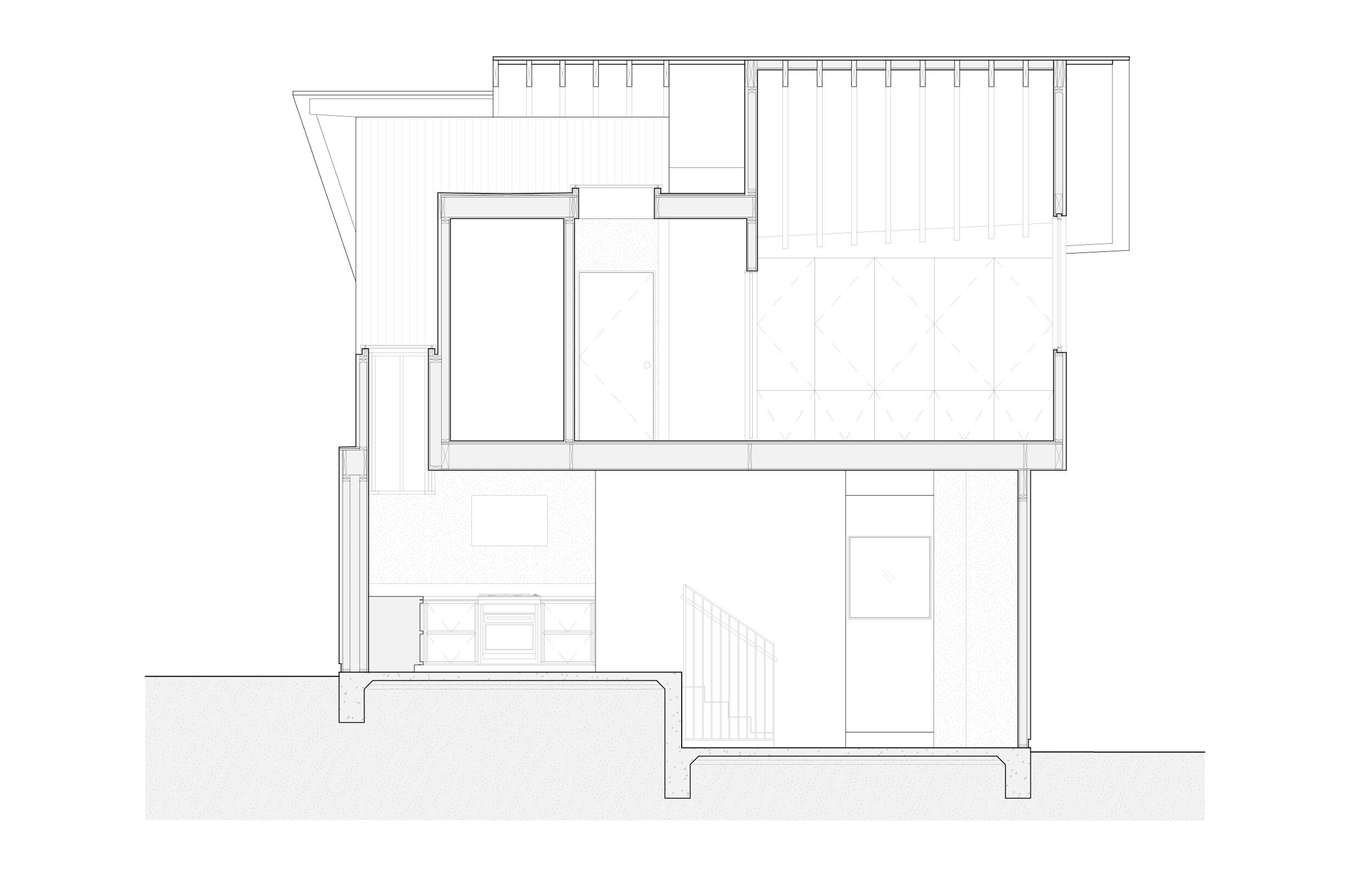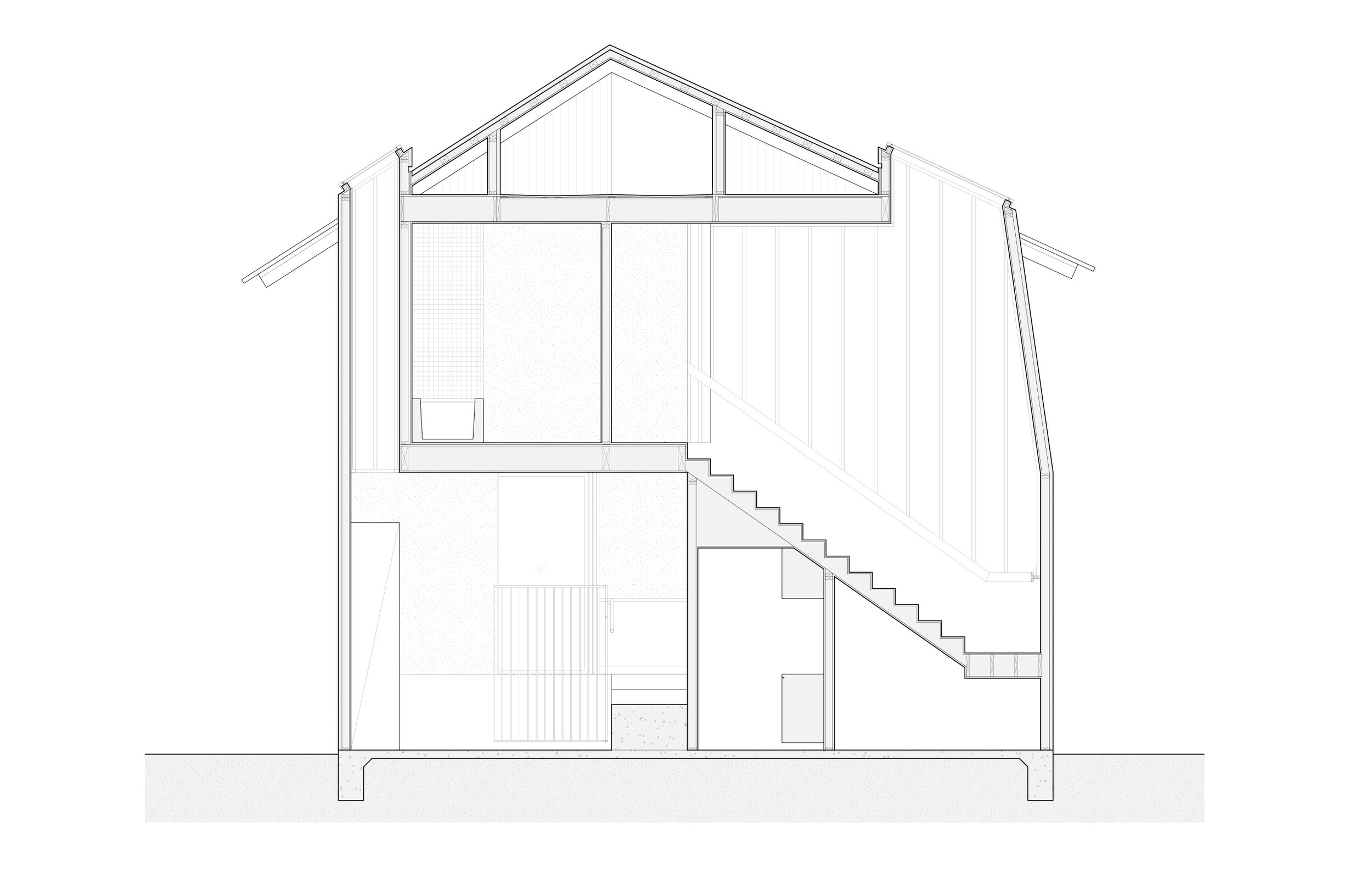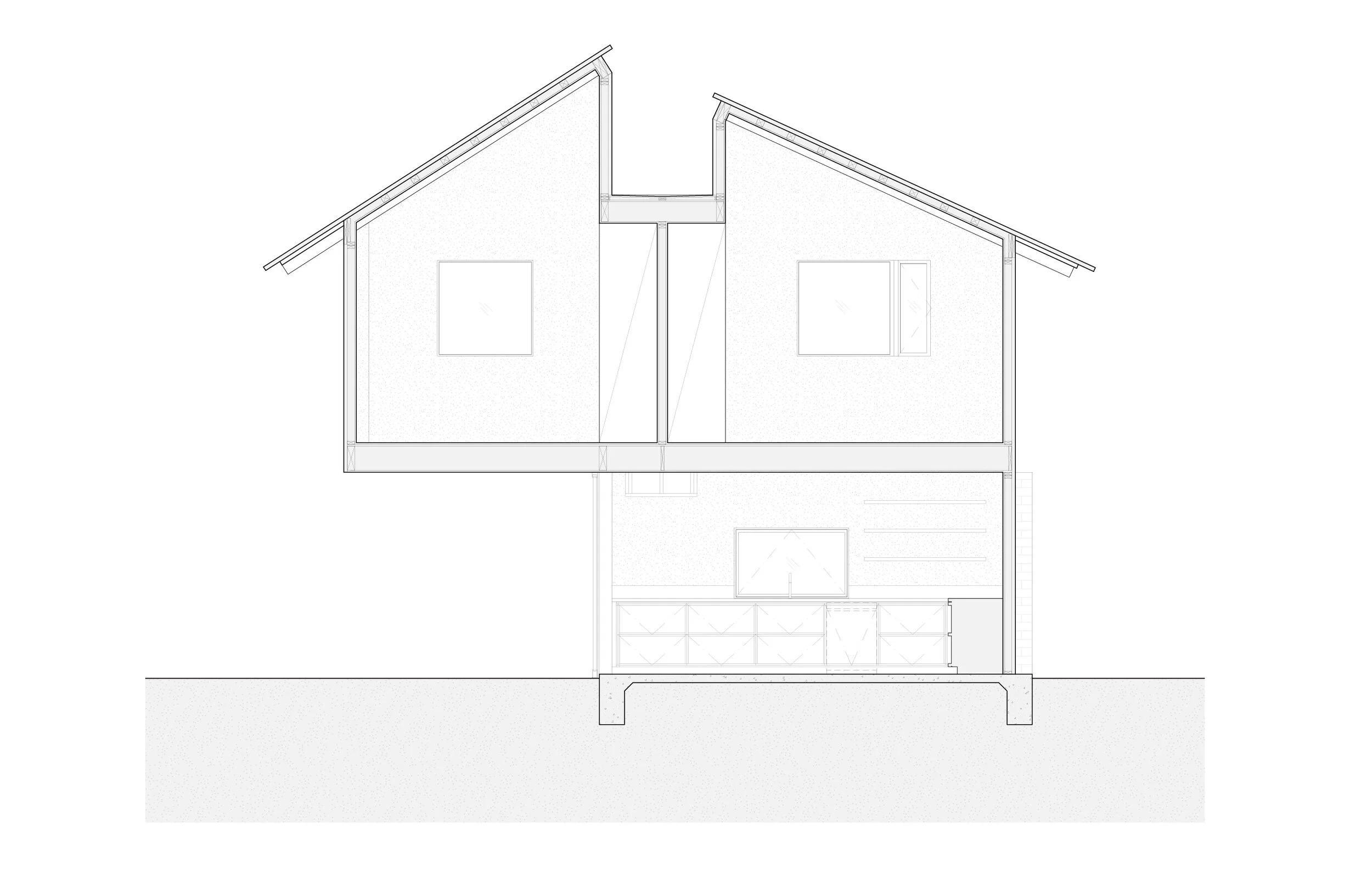View of the southwest corner including the chimney-like lightwell that brings light into the staircase.
Avenue 49 ADU
.......
location: .Highland Park, CA
......
program: .Residential
.............area: .1,200 sf
...........client: .Private
..........status: .Permitting
The Avenue 49 ADU is a residence for a family of four in the rear yard of an existing single family home. The two story ADU situates itself into the site by taking advantage of the existing grade change.
This creates a split level plan, and elevates the second level above the front house to create an unobstructed view from the master bedroom.
A large window wraps the corner of the master bedroom providing views over the existing house.
The building massing is broken up into a base that comprises multiple white brick solids, as well as distinct vertical cedar-clad volumes that rest above. The marked material difference between the ground level and the upper level creates intentional contrast, and highlights the moments when there is an interplay between them. Two chimney-like lightwells protrude vertically through the roof, bringing light down into the staircase and the lower level.
An outdoor patio is created beneath a cantilever at the rear corner of the ADU.
There are two “roofs” in the project: a lower roof and an upper roof. The upper roof is pitched over the bedrooms and the master bathroom to create vaulted ceilings, while the lower roof (above the foyer, master balcony, and kids’ bathroom) is flat. The upper roof is strategically cut to allow diffuse light to reach the center of the plan.
A skylight over the foyer creates an exciting experience in which inhabitants can look through and become aware of the “in-between” space created by the two roofs. The layers of construction, including exposed rafters, are made visible at the eaves to give the project a tectonic expression that is a modification of familiar elements.
Animation of massing models showing the iterative design process.















