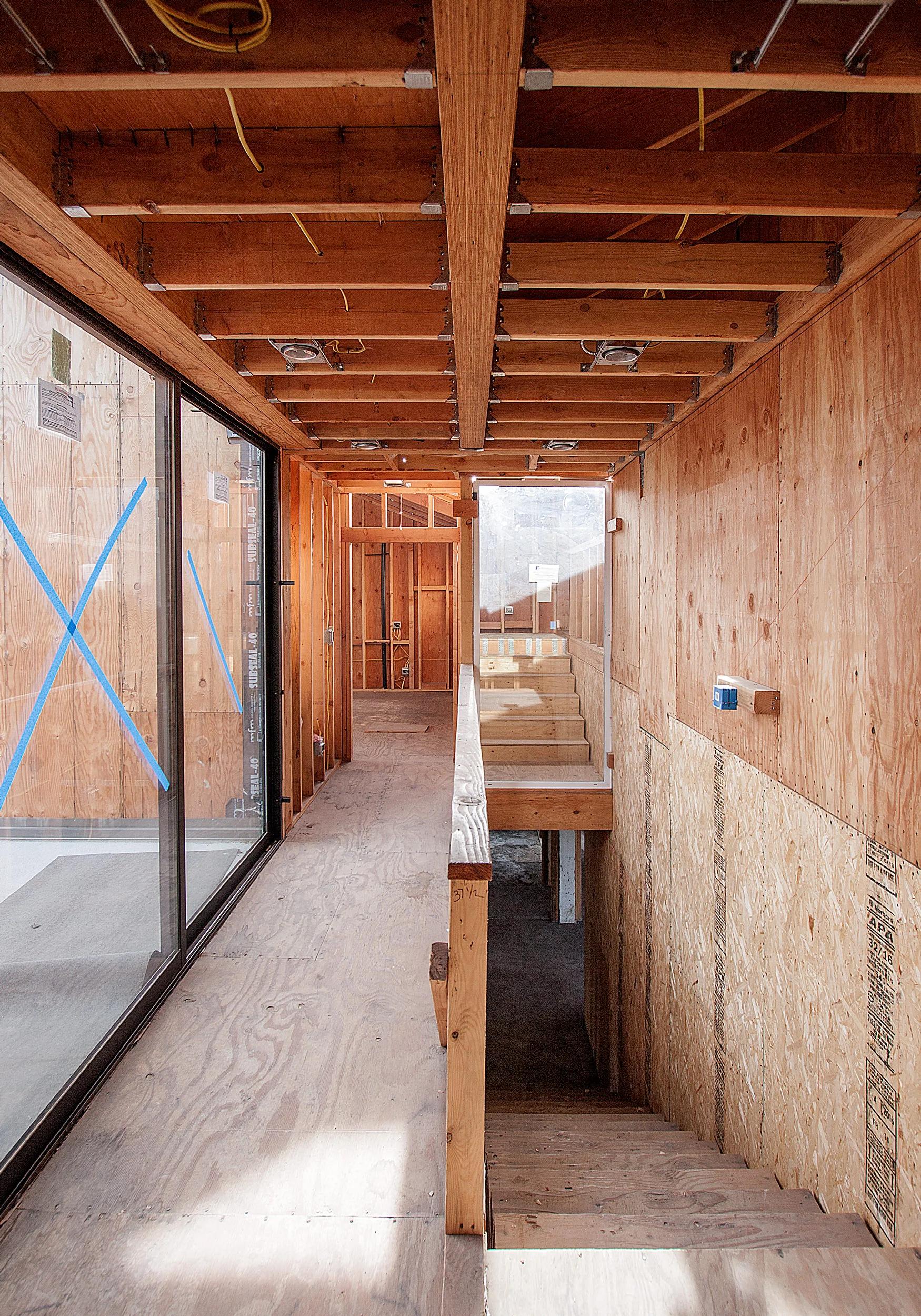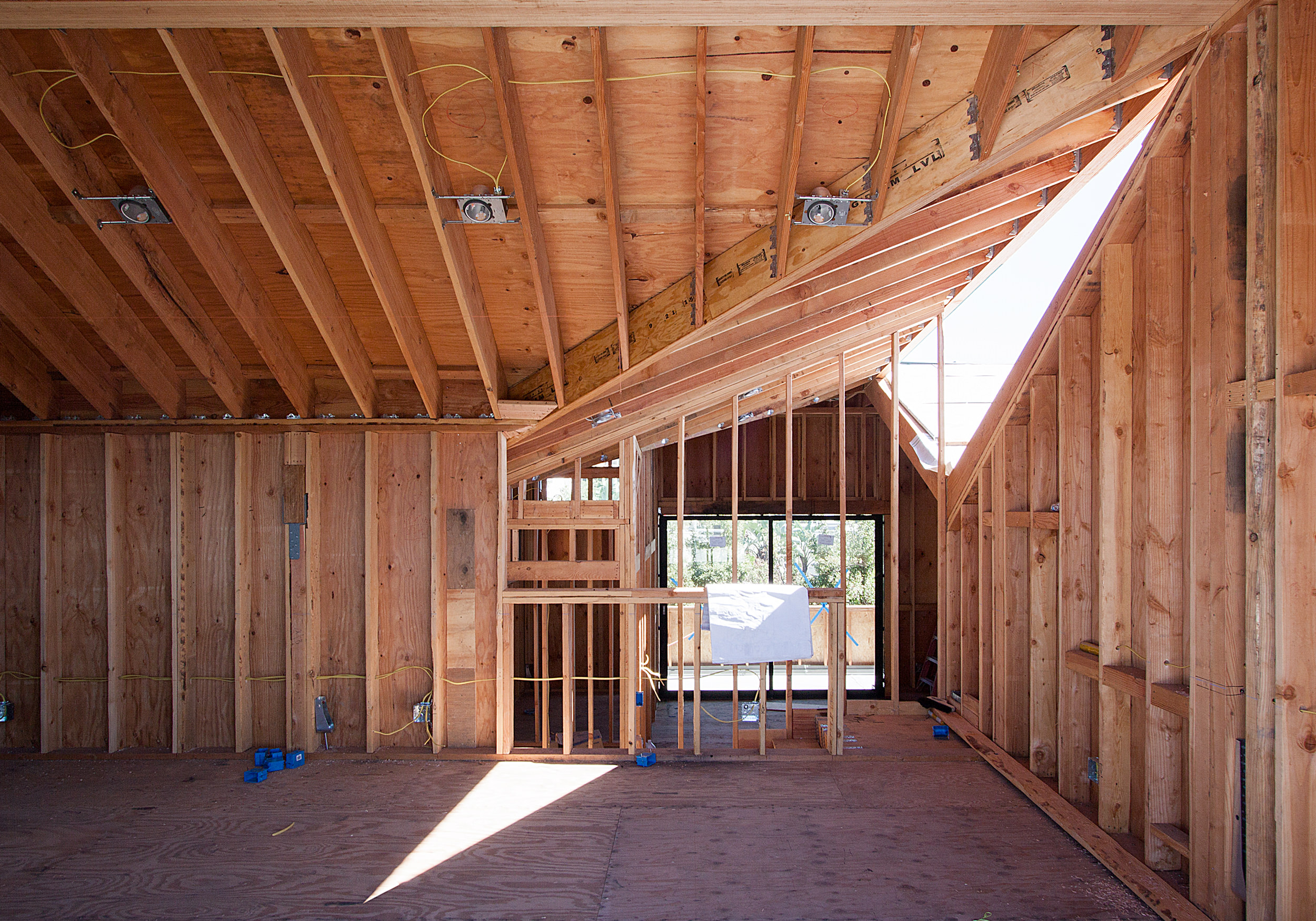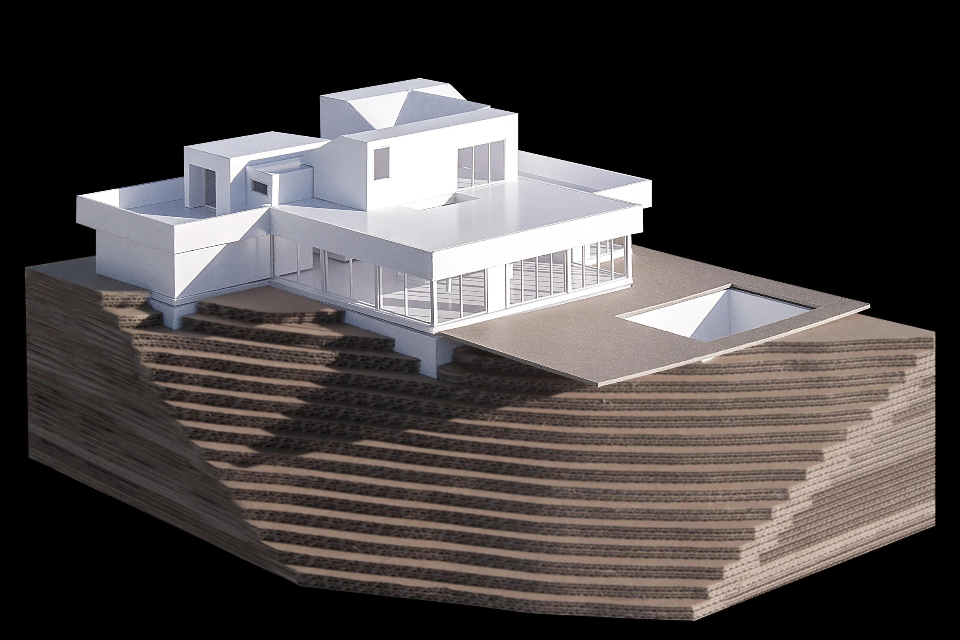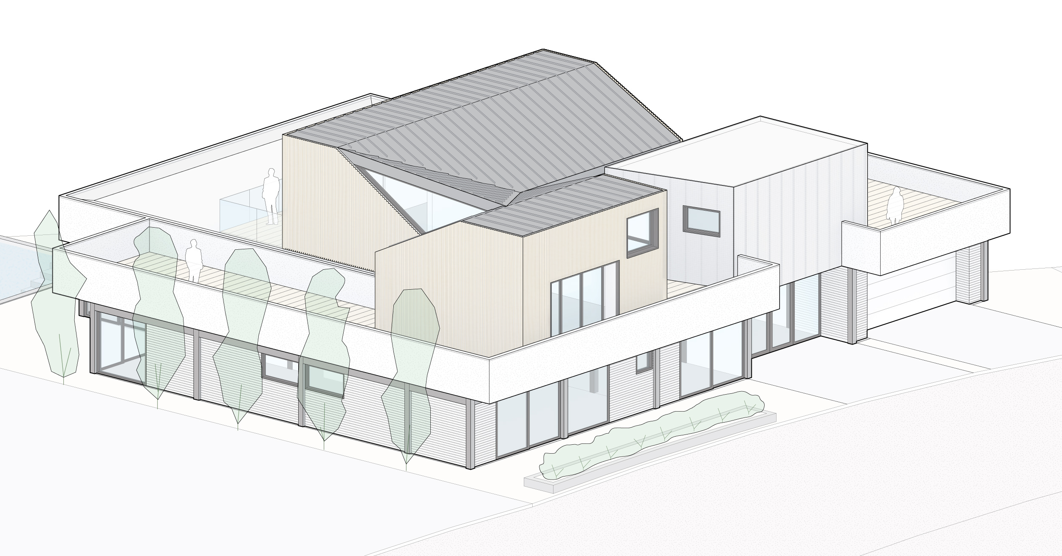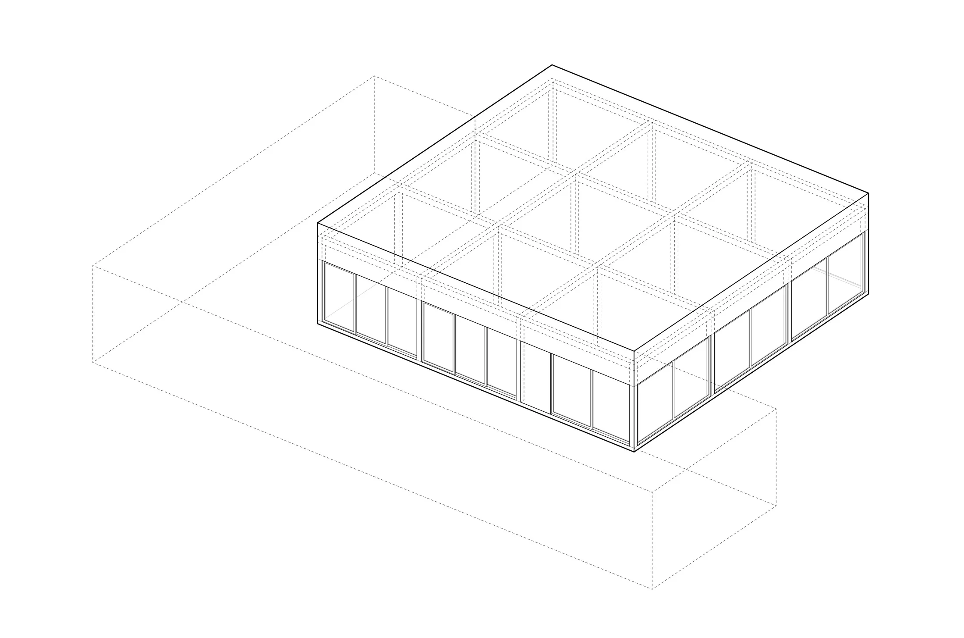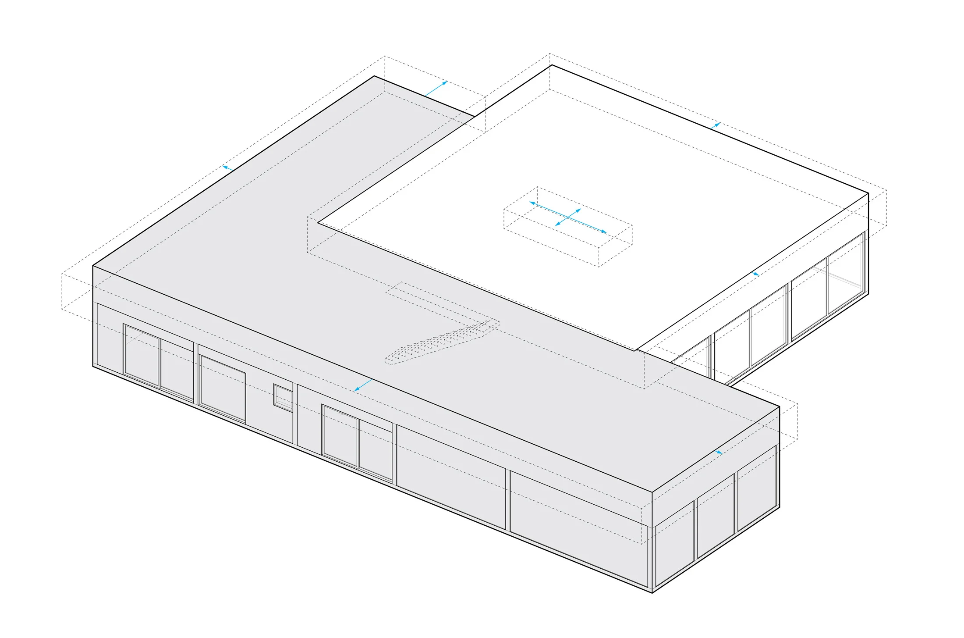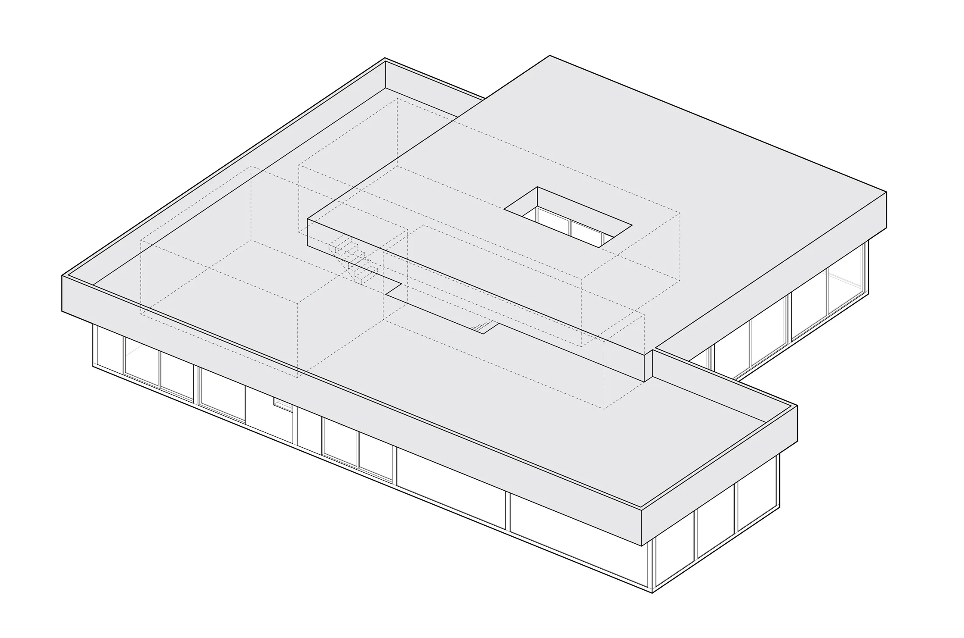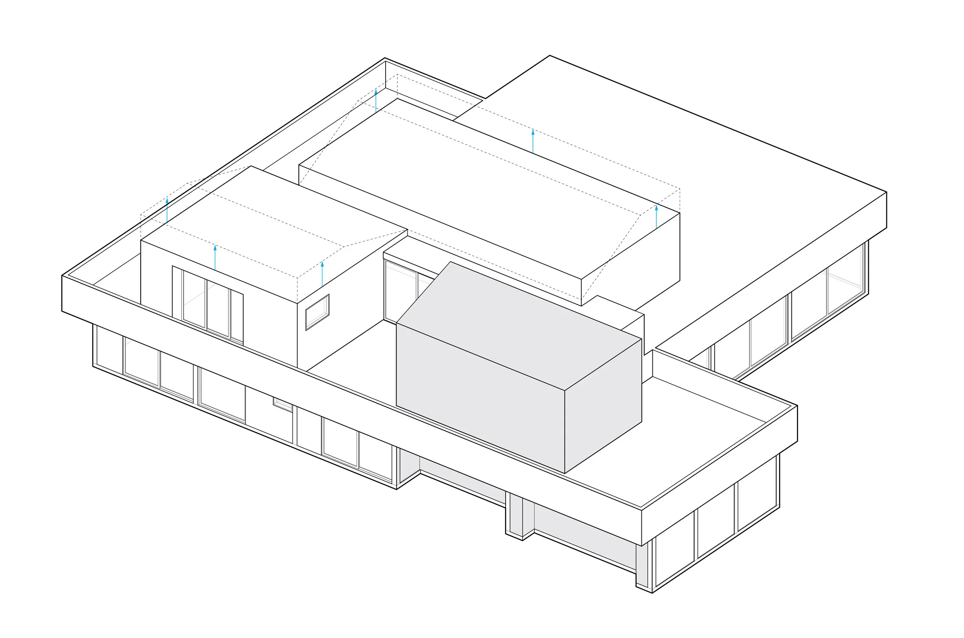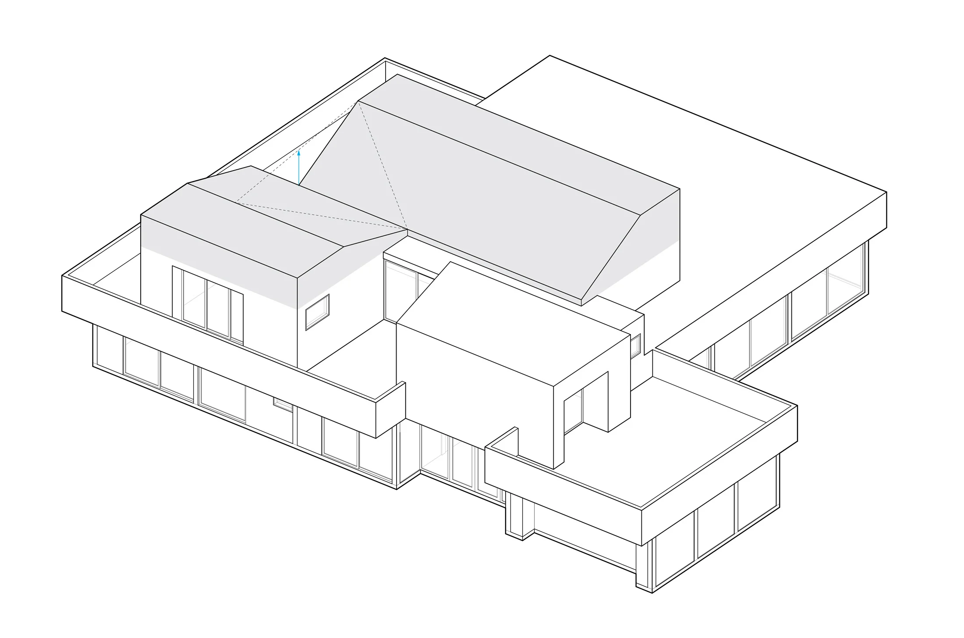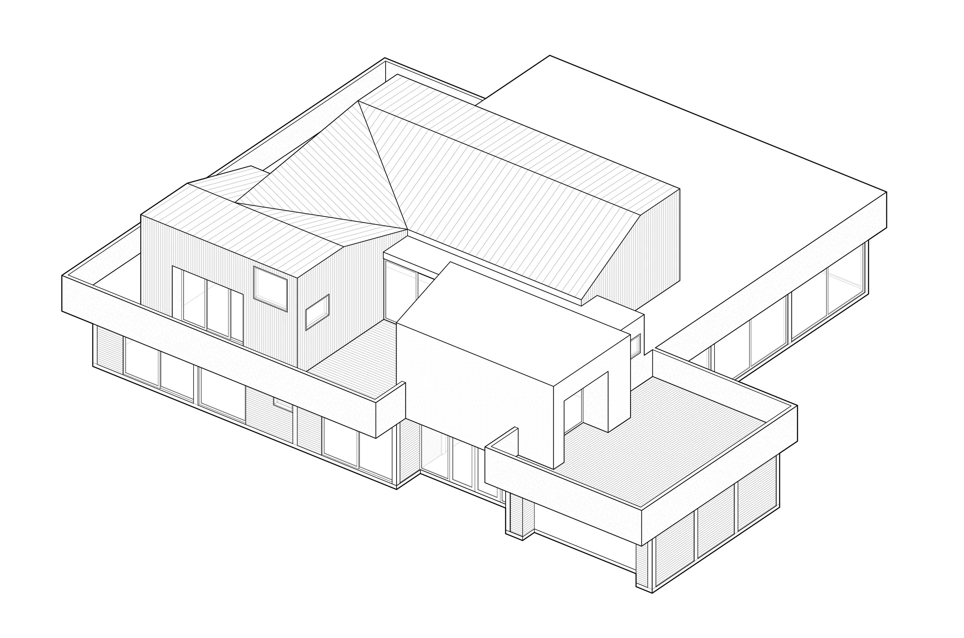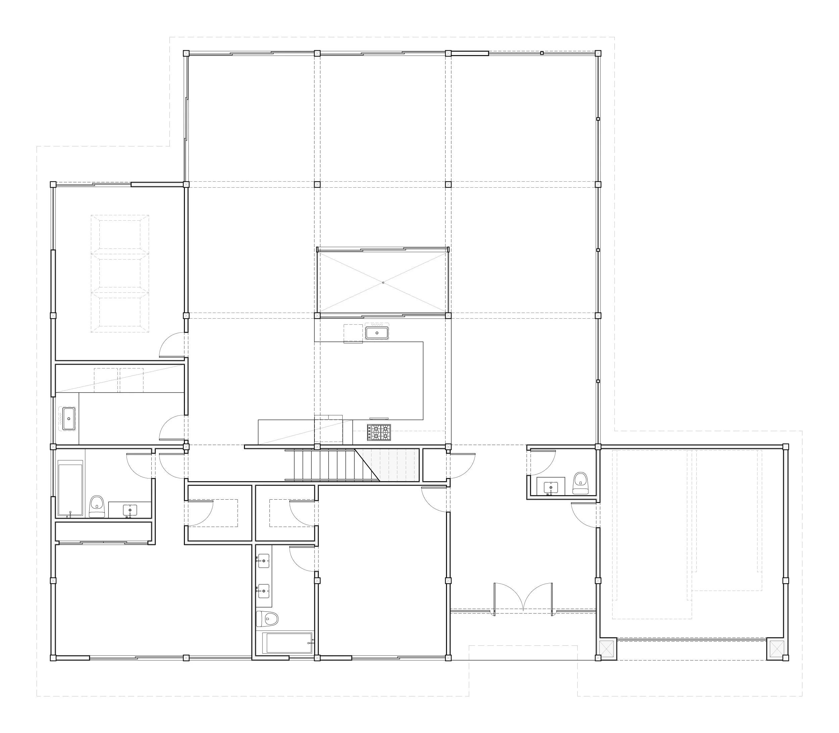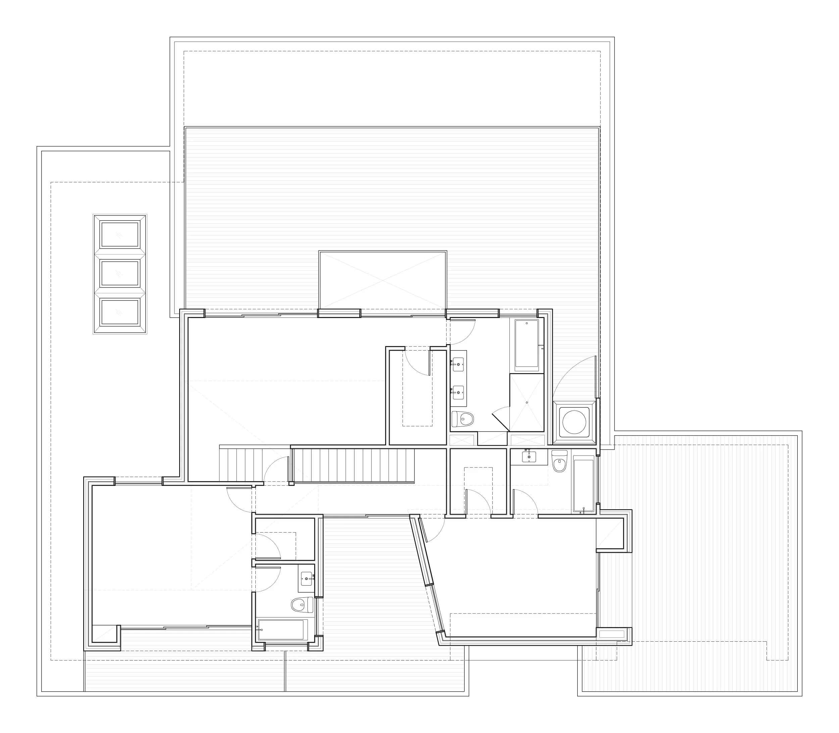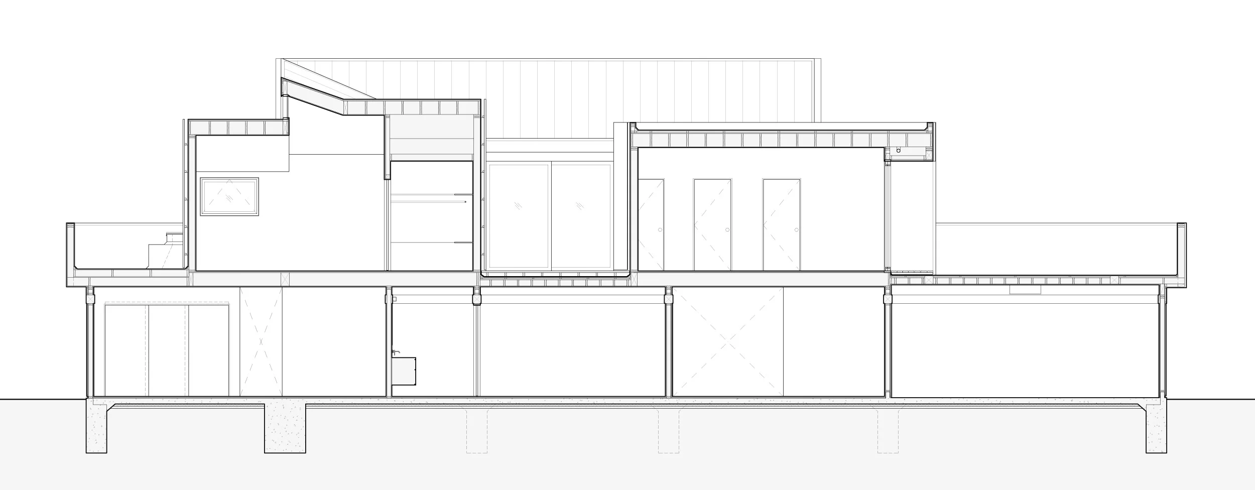Construction photo showing the rear facade that faces the pool and the view beyond.
Highridge Residence
.......
location: .Beverly hills, CA
......
program: .Residential
.............area: .5,425 sf
...........client: .Private
..........status: .Completed
The Highridge Residence is a large house for a developer on a steep site in Beverly Hills.
Full description coming soon.
Construction photo showing the atrium that is carved into the center of the plan.
View of the window in the mater suite. The sliding doors beyond open to a large private deck.
View of the of the hall to the bedroom sweets with slidign doors that open to a terrace.
View of the model showing the facade facing the street.
View of the model showing the facade opening towards the panoramic view.
View of the model showing the front facade that faces the street with the recessed entrance and three bedroom volumes above.
Isometric showing the cedar and metal clad bedrooms with the living space below.



