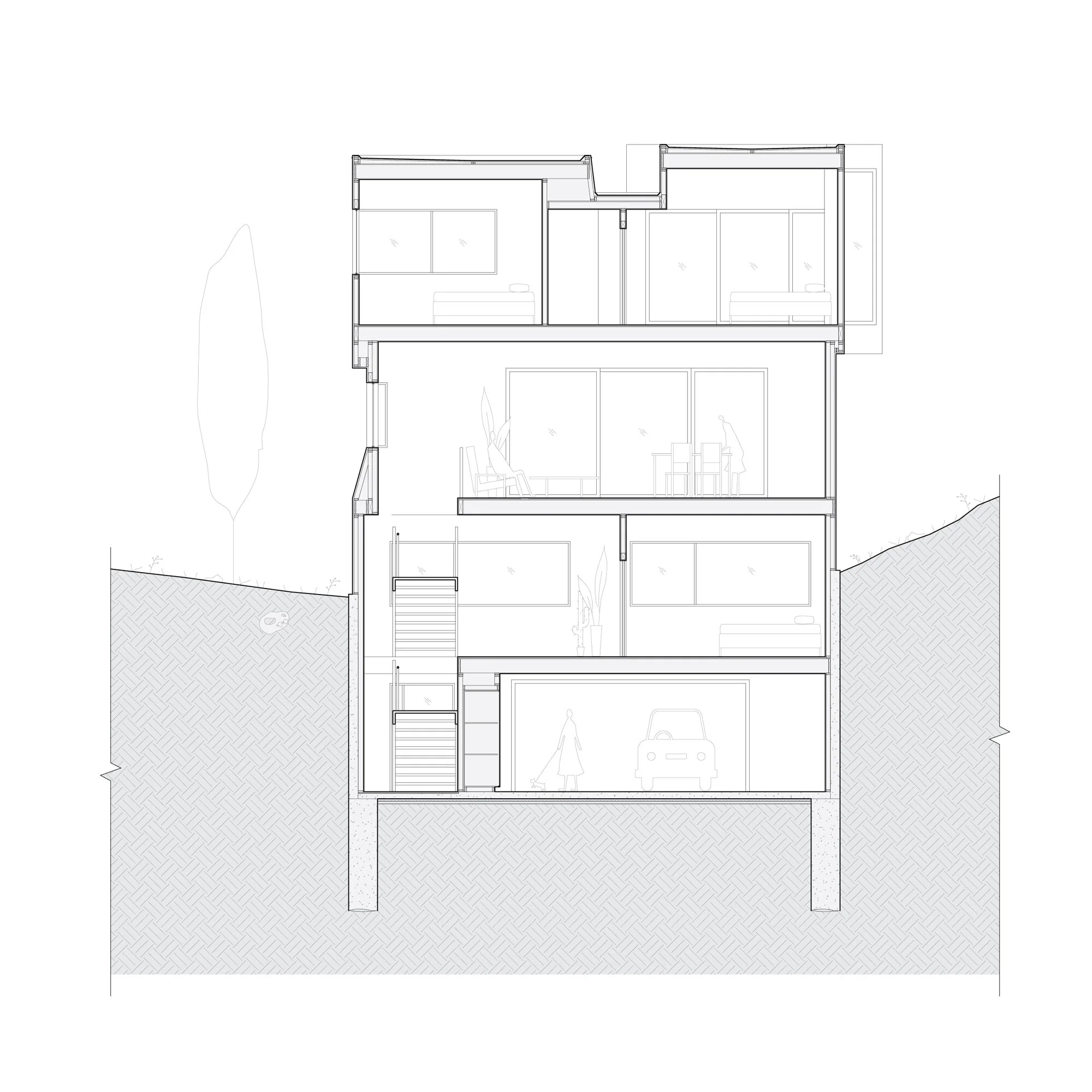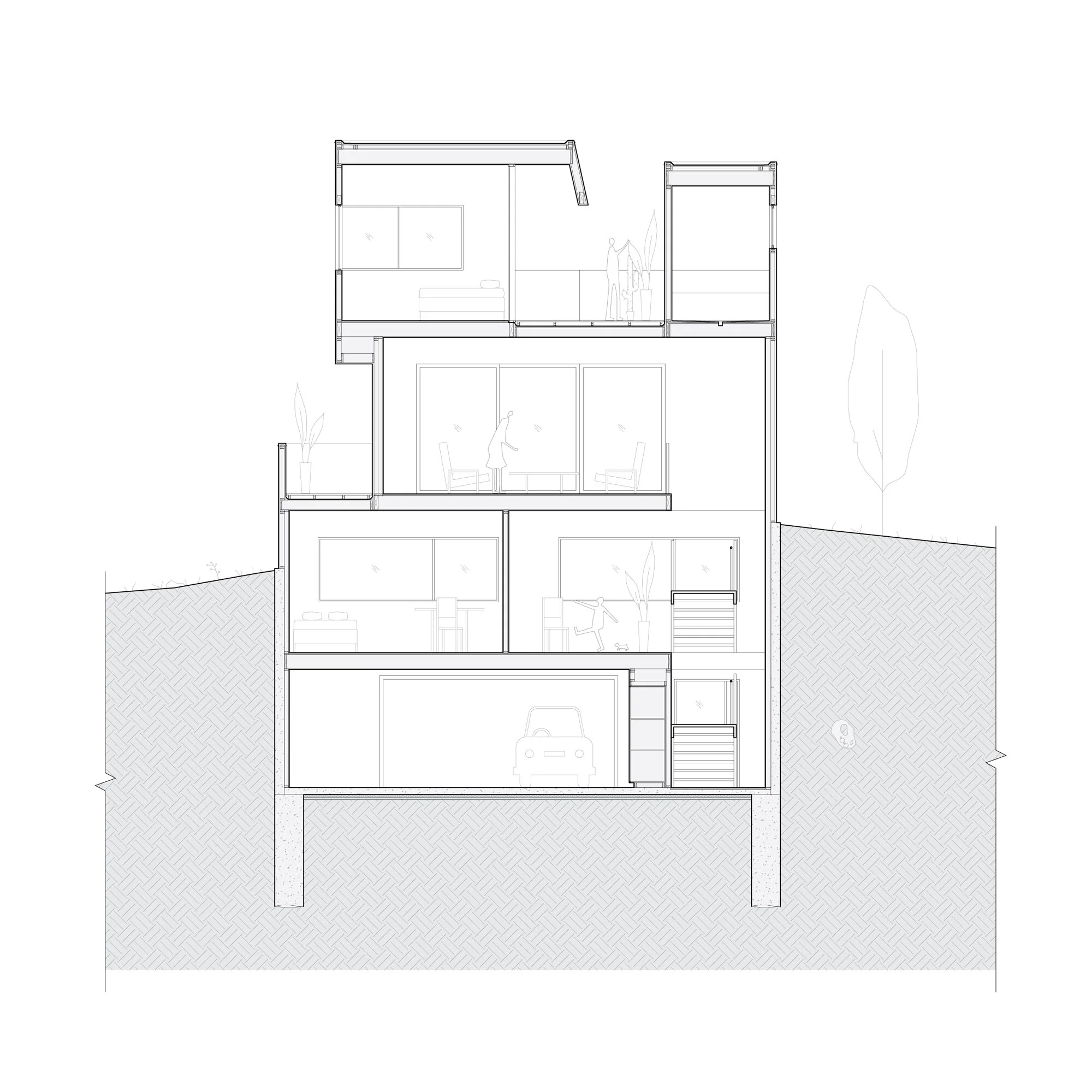Front view of the residences showing their integration into the hillside.
Glassell Residences
.......
location: .Glassell Park, CA
......
program: .Residential
.............area: .Three residences at 2,800 to 3,000 sf
...........client: .Private
..........status: .In Planning Review
Glassell Residences…
Full description coming soon.
From the rear, the homes hug the site with mid-level connections to private outdoor patios.
The homes are set back from the roadway with driveways and a landscape buffer that softens the street edge.
The homes become more articulated as they emerge from the site to reduce the buildings’ perceived scale and optimize their orientation to the view.
On the upper level, the rooms are treated as individual volumes that appear to jostle and fuse into a unified base.






















