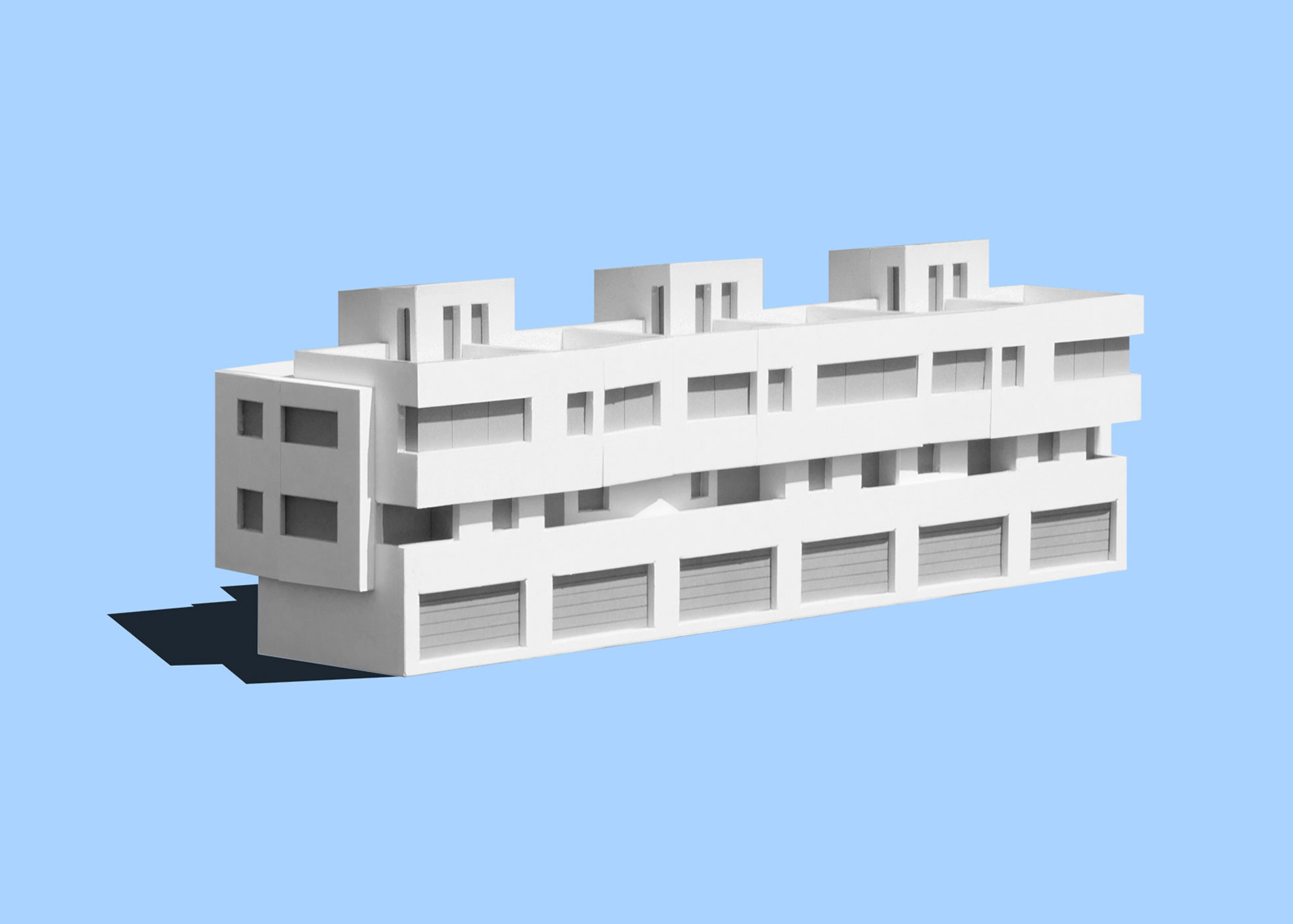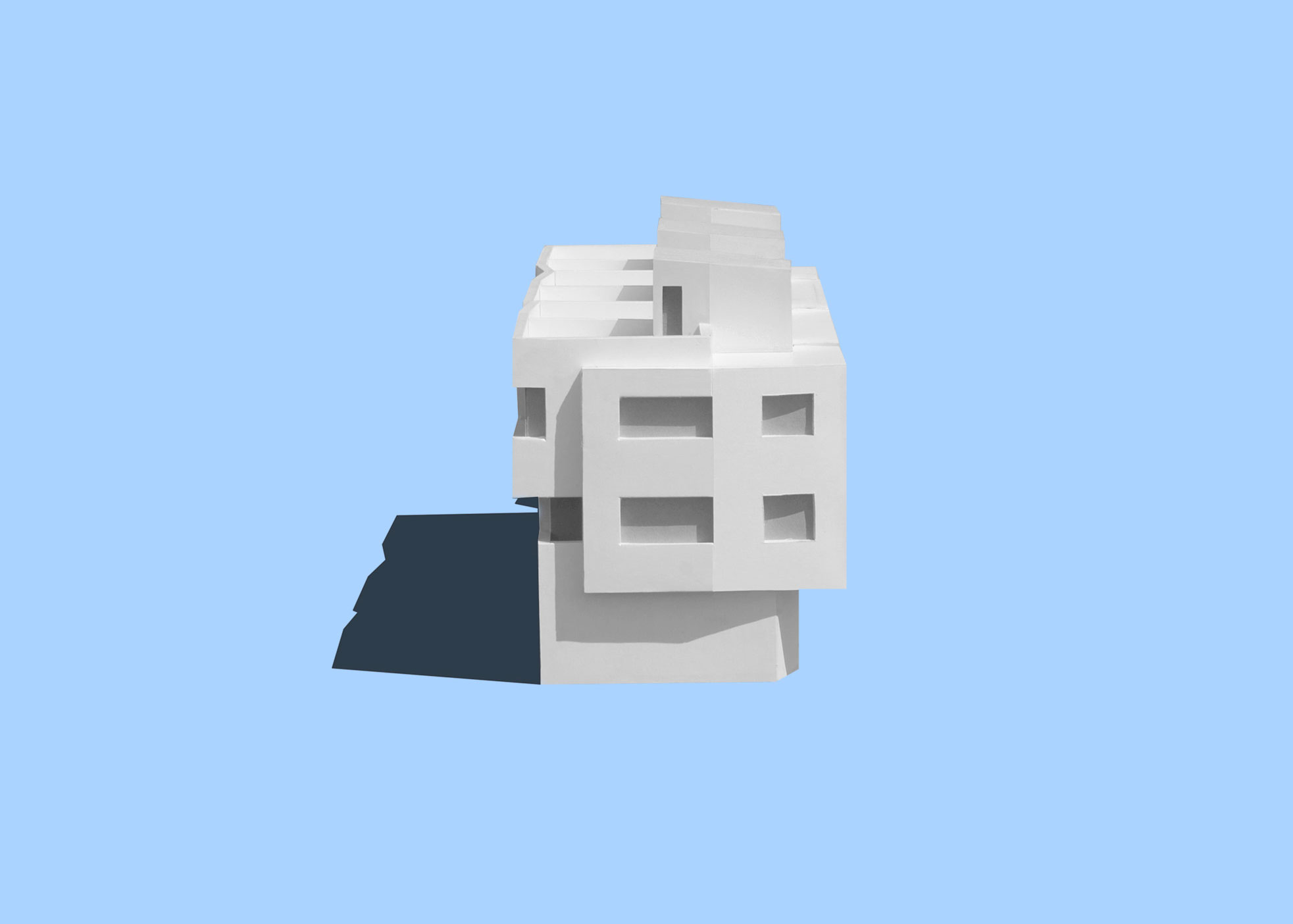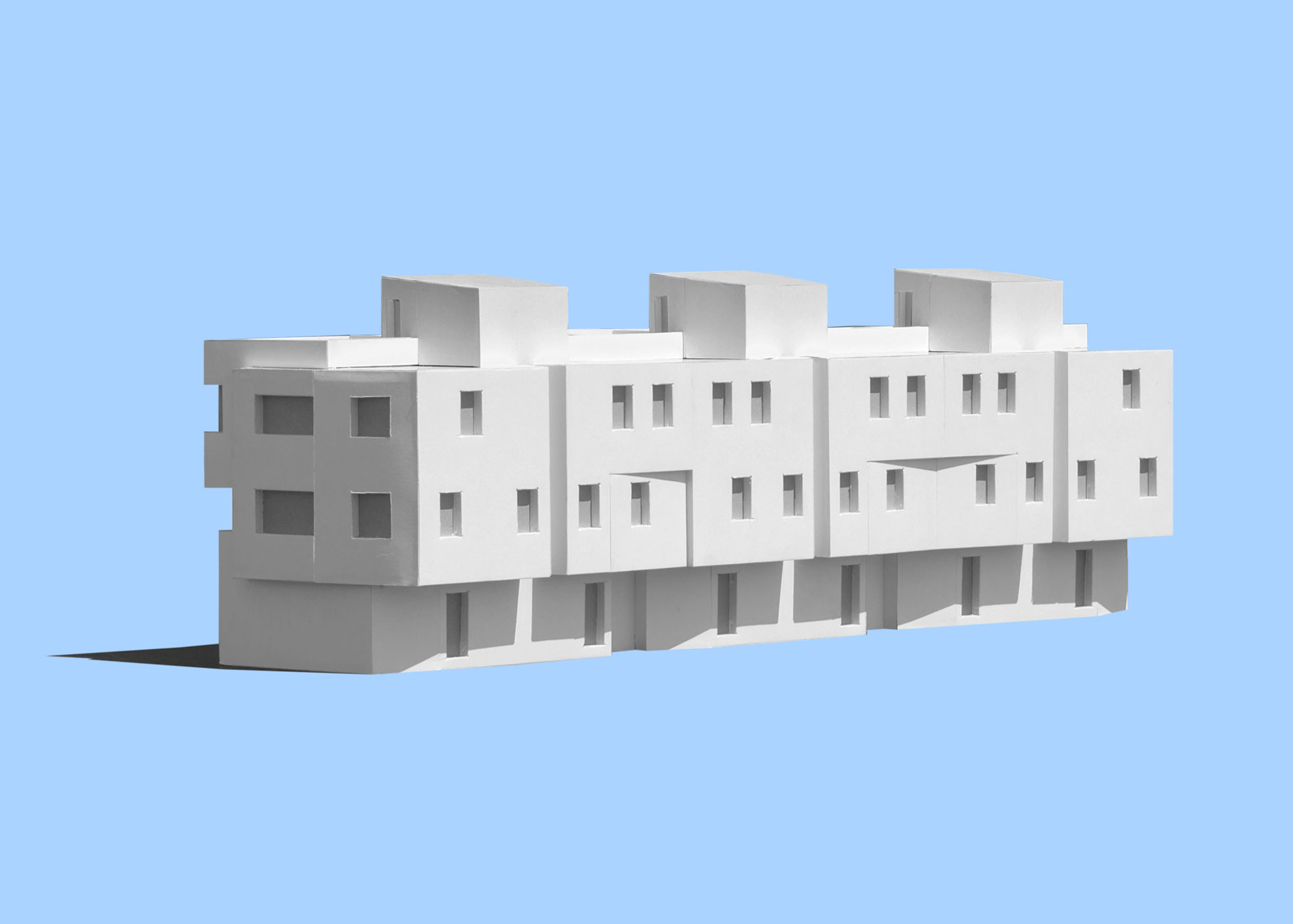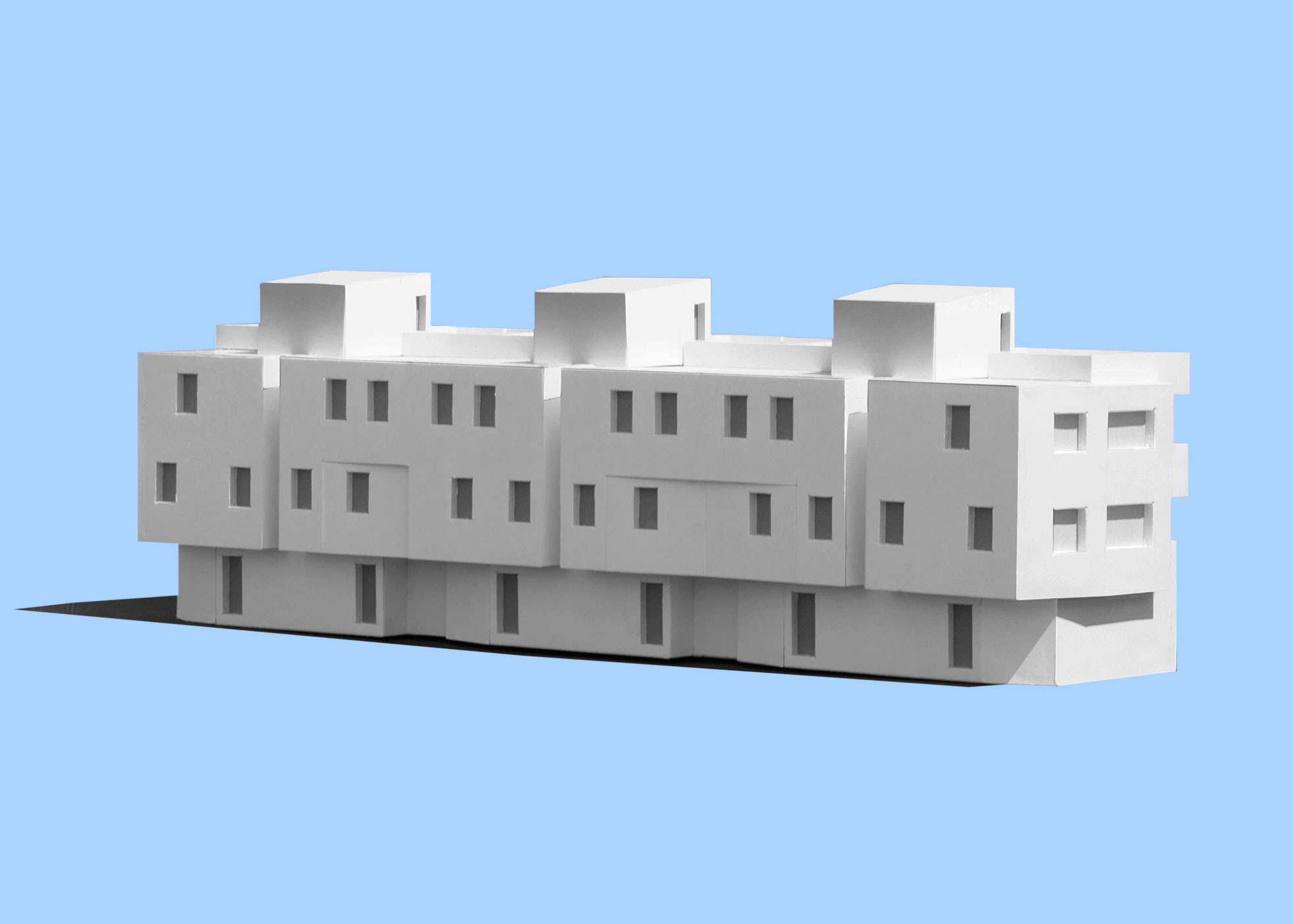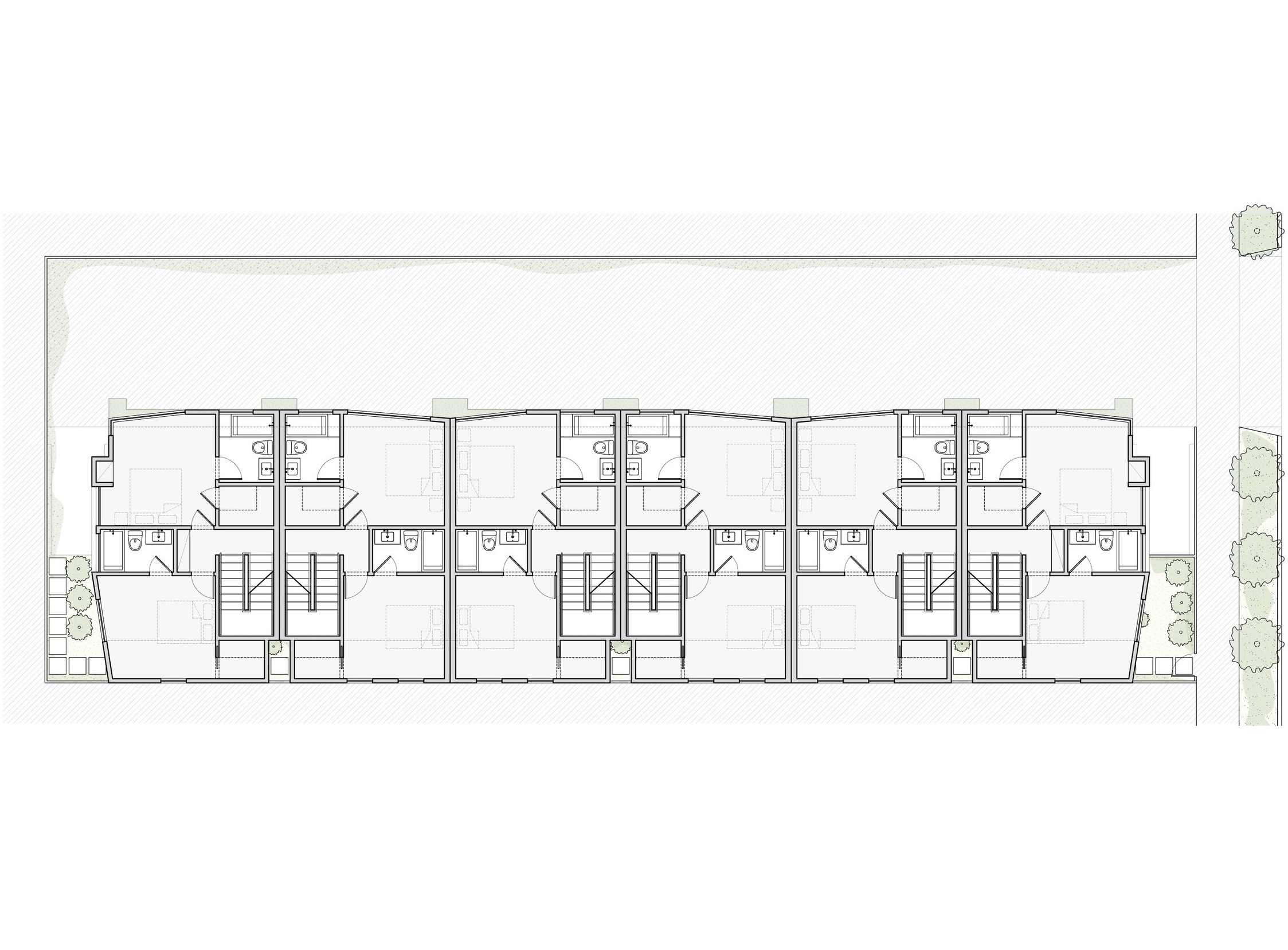View showing the landscaped path to each townhomes private entrance.
Greenwood Townhomes
.......
location: .Montebello, CA
......
program: .Residential
.............area: .6 Townhomes, 9,600 sf total
...........client: .Private
..........status: .Entitlement
A townhome project consisting of six units with an average area of 1,600 sf over three stories.
Each townhome has a private entrance with a foyer and attached two-car garage on the ground level. A stair leads to an open second level with a kitchen and living room that opens to a private balcony. The third floor consists of two bedrooms with ensuite bathrooms and a laundry room off of the foyer. The stair culminates on a spacious roof deck with views toward the Downtown Los Angeles skyline.
The project recently received approvals from the Planning Commission and is expected to start construction this year.
Full description coming soon.
View of the driveway, porches, and roofdecks.
Massing model of units.
Site plan.


